St. Sebastian’s Catholic church
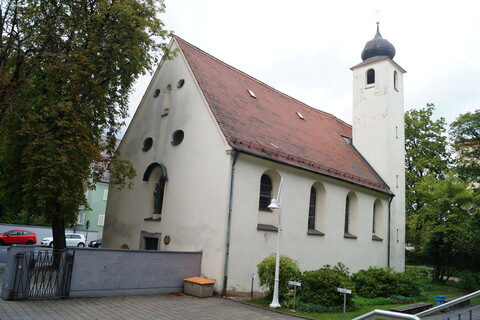
The “Neustiftkapelle” chapel was built in Sebastianstraße in 1486. Destroyed by lightning and war, the church was rebuilt in 1692 and dedicated to St. Sebastian again in 1697. The Renaissance tombstone of the twins of Count Palatine Friedrich von Parkstein, who both died in Weiden in 1590, is mounted on the west arch of the chancel. Next to the artistic iron grating under the gallery there is the copy of the picture of the Virgin Mary from the “Kapelle zur Heiligen Staude” in its original frame, which was donated in 1792.
Address:
St. Sebastian’s
Sebastianstraße 24, 92637 Weiden in der Oberpfalz
Rectory St. Joseph's
Bürgermeister-Prechtl-Str. 15, 92637 Weiden in der Oberpfalz
Tel.: 0961-390830
St. Elizabeth’s
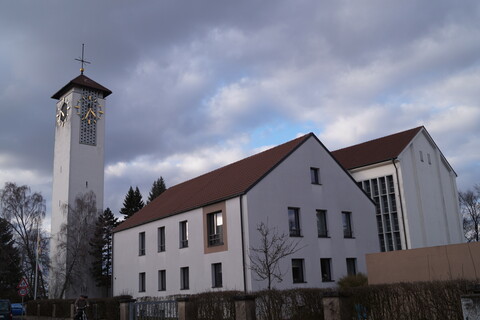
History of St. Elizabeth’s Catholic church in Weiden
St. Elizabeth’s church was built in Rehbühl around 50 years ago and is one of Weiden’s large parishes.
There had already been plans to build St. Elizabeth’s church back in 1939, but its construction was delayed by 15 years due to the postwar period; construction began in January 1953.
The foundation stone ceremony took place on September 13 and was consecrated by Prelate Fleischmann. The stone bears the inscription “1953 Lapis Primarius” and includes three crosses. On October 1, 1954, The Very Reverend Catechist Georg Eckl becomes the provisional priest in charge of St. Elizabeth’s.
The three bells of St. Elizabeth’s (named Blessed Virgin Mary, St. Michael, and John the Baptist) are dedicated by The Very Reverend Konrad Müller, city parish priest of St. Joseph's. The consecration was performed by Archbishop Dr. Buchberger on October 16/17, 1954.
Interior
St. Elizabeth’s church is almost 50 m (164 ft) long and 20 m (65.62 ft) wide. The wall behind the high altar comes from the former abbey church of Gotteszell in the Bavarian Forest and is adorned with the three-statue crucifixion group of the Rottal carver Jorham. The eyes of the visitor will keep being drawn to the tabernacle. Eleven steps lead up to the high altar. These steps are made of dark marble from the city of Carrara. The tower was built in campanile style, and the cross on its pinnacle is seven meters (23 ft) tall.
Address:
St. Elizabeth’s + rectory St. Elizabeth’s
Rehbühlstraße 96, 92637 Weiden in der Oberpfalz
Tel.: 0961-22723
St. John’s
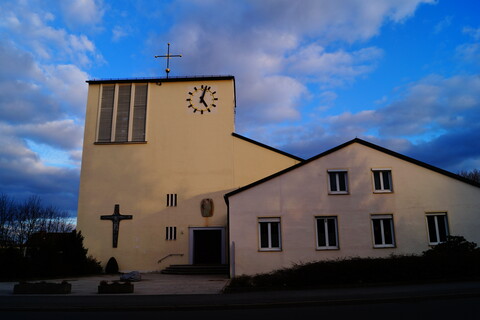
History of St. John’s
What is now the Catholic parish of St. John’s used to be part of the Sacred Heart parish when many expellees immigrated here after World War II. On the initiative of city parish priest, BGR [honorary title conferred by the bishop] Dr. Karl Käs, barracks were converted into a simple makeshift church, which was consecrated on December 26, 1949.
The diocese commissioned Dr. Käs, the priest, to look for a suitable site on which to build a new church. And this is where the histories of the church and the newspaper intersect: The publisher Dr. Hans Nickl wanted to start a third newspaper in addition to the two that already existed, so he constructed a building to hold a publishing house in Regensburger Straße. After a great deal of consideration, Dr. Nickl came to an agreement with the people who had been publishing the “Neuer Tag” thus far, and joined the management as a co-publisher. The new building which had been built to hold the publishing house was therefore now superfluous, and was subsequently converted into what would become St. John’s parish church.
The Munich state master building specialist Friedrich Haindl was commissioned with the conversion. If the church had been built as such from the very beginning, it would presumably look different now, but Mr. Haindl did an excellent job. Some of the suspended ceilings had to be sawn out, and two-thirds of the windows on the ground floor were walled up. To stabilize the side walls, cross walls were built which projected toward the center and had round arches cut into them. The fact that means were very scarce in the early ’50s is also demonstrated by the plain tiled floor.
The church was consecrated by Archbishop Dr. Michael Buchberger on October 18, 1953.
The view from outside
What you first notice here is the wide belfry. This contains five bells, which were cast by Georg Hofweber in Regensburg:
Christ the King – bell to be rung on festival days, which was donated by St. John’s parish congregation in 1967
Blessed Virgin Mary – bell for the call to prayer, donated by the Beidl presbytery in 1957
St. John – bell tor the call to worship, likewise donated by St. John’s parish congregation in 1954
Guardian Angel – baptismal bell which was donated by Dr. Hans Nickl in 1953
St. Josef – funeral bell which was donated by St. John’s church construction association in 1957
On the front wall hangs a mosaic cross which was designed and made by the Weiden graphic artist and painter Franz Friedrich. There is a picture of the patron saint of the church, St. John the Apostle and Evangelist above the entrance. In his right hand, he holds a quill and with his left he points to the gospel he wrote. His symbolic animal, the eagle, sits on his shoulder.
The sanctuary
At the center of the church stands the altarpiece, which was painted by the Munich artist Kittsteiner. It represents Christ, who has returned and is sitting on a rainbow, reaching out to the church visitors with his pierced hands. On the left, you can see an angel who is pointing to Christ with his left hand. On the right, you can see St. John. The altar takes center stage in the presbytery.
The organ
The organ was built by the Regensburg organ builder Hirnschrodt in 1955/1956. It has three manuals, 26 speaking stops, a movable organ console, and a total of 1,956 organ pipes. The church organ was generalized by the Regensburg organ building firm Heribert Heick in 1997.
Address:
St. John’s + rectory St. John’s
Regensburger Straße 79, 92637 Weiden in der Oberpfalz
Tel.: 0961-42100
St. Conrad’s
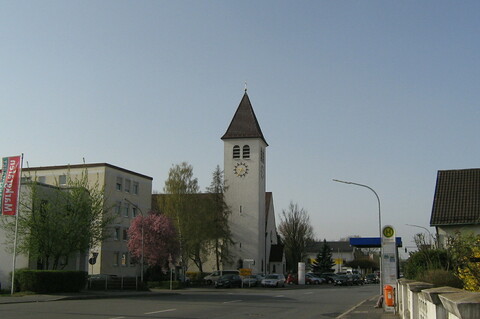
About its history
At the meeting of the St. Josef's Catholic church administration on May 14, 1936, it was unanimously agreed that St. Conrad’s church would be built, resulting in The Very Reverend Fleischmann heading the groundbreaking ceremony on June 22, 1936.
Construction took only a little over a year. On July 5, 1937, Bishop Dr. Michael Buchberger consecrated the church of the Conrad Brethren, and as of April 1, 1950, it was elevated to an independent parish, as it had been part of the city parish of St. Josef's until that point.
The bells
St. Conrad’s church is famous for its four huge bells (weighing a total of 1760 kg (3,880 lb)), which are tuned to F#, A, B, and C#, respectively, and which were consecrated by The Very Reverend Franz Xaver Fleischmann in October 1936 before they were installed. The bells were installed by Bernhard Frigger from the Humpert company with the help of workers from the master carpenter’s M. Riedelbauer and the Striegl construction company. On November 5, 1936, the bells were rung to test them and they were then accepted. The bells were first rung officially on April 11, 1937.
What is special about the bells is their metallic composition, which does not consist of copper and tin – as would have been usual. Instead of tin, the bellfounder used a different alloying metal, the name of which is still kept a secret to this day.
Facts about the different bells
The great Conrad Brethren bell weighs 740 kg (1,631.42 lb) and has a lip diameter of 1.11 m (3.64 ft). It was donated by St. Joseph's parish congregation. The outer casing of the bell bears the following inscription: SIT REGI CHRISTO, DIE SEMPER LAUS IN ORE MEO 8 – "May I always praise Christ the King."
The second-largest bell, which weighs 460 kg (1,014.16 lb), has a lip diameter of 0.94 m (3.08 ft). It was donated by Father Fleischmann, the city parish priest. Its inscription is: SANKTE FRATER CONRADE AD DEUM PRO NOBIS VADE (Holy St. Conrad, please go to God for us).
The third bell weighs 320 kg (705.48 lb) and measures 0.83 m (2.72 ft) in diameter at the lip. It was donated by the Catholic Men’s Association of Weiden. It is inscribed as follows: VIRGO CLEMENS VIRGO PIA DUC NOS IN SECURA VITA (Oh gracious Virgin, gentle Virgin, lead us safely on our path).
The smallest bell weighs 240 kg (529.11 lb) and has a lip diameter of 0.74 m (2.43 ft). It was donated by Margarete Bayer and bears the inscription: ST. JOSEF FAMILIARUM COLUMEN CUSTODIAT FAMILIAS NOSTRAS (St. Joseph, patron saint of families, protect our families!)
High altar and side altars
Oskar Schweigart created the group of figures to the left and right of the cross. You can see Brother Conrad (standing on the right) showing the family the Redeemer hanging on the cross by gesturing toward Him. The cross with the body of Christ was carved in the Lang workshops (height: 4.10 m (13.45 ft); crossbeam: 3.40 m (11.15 ft)).
The three-dimensional blocks of lettering contain the following inscription: UNTIRING AT WORK, WISELY RETICENT WHEN SPEAKING, READY TO HELP ALL OF THE POOR, FULL OF MERCY TOWARD STRANGERS
The stone high altar contains the relics of the martyrs St. Constantine, St. Jucundus, St. Vincenza, St. Celestine, and St. Julia.
An altar of St. Christopher was planned from the start for one of the two side altars created by J. Gerngras, in order to give this saint a symbol in our city after the picture of St. Christopher in Rehbühl was removed. This resulted in a mercy altar of the 14 saints with St. Christopher emerging as the symbolic saint of our times. The second side altar was intended as a family altar with a special emphasis being laid on St. Joseph, the patron saint of the original parish.
Address:
St. Conrad’s
Hammerweg 62, 92637 Weiden in der Oberpfalz
Rectory St. Conrad’s
Hammerweg 60, 92637 Weiden in der Oberpfalz
Tel.: 0961-32130
Herz-Jesu-Kirche
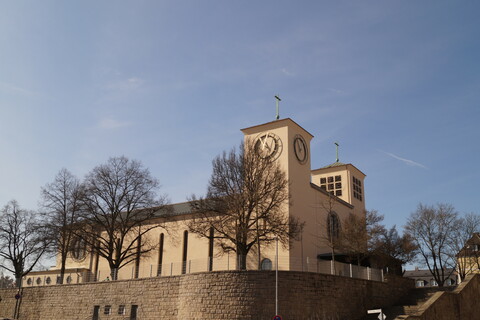
The interior
The architect Otho Orlando Kurz took up the motif of the stepped hall of St. Michael’s church in the Catholic Herz-Jesu-Kirche, which was built from 1932 to 1935. The interior, with its coffered ceiling, is cubic and angular in keeping with the ideas of the time. The pillars in the nave are revetted with yellow Jura marble. The raised chancel, whose walls are covered in gold mosaic, show the monumental picture of the crucified Christ the King with Mary and Joseph. The stained glass windows in the side aisles contrast the seven Acts of Mercy with the seven Sacraments. The sculptor Mauritus Pfeiffer created the figures in the side aisles in 1936.
Address:
Herz Jesu Kirche
Frauenrichter Straße 11, 92637 Weiden in der Oberpfalz
Rectory Herz Jesu
Lerchenfeldstraße 7, 92637 Weiden in der Oberpfalz
Tel.: 0961-24707
Maria Waldrast church
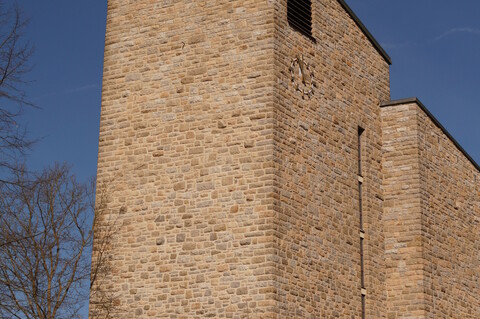
The Catholic Maria Waldrast church stands in Pressather Wald in Weiden and was consecrated on October 16, 1966. The outer facade of the church is made of stone and does not therefore look like a conventional church. The very spacious interior feels light and invites the visitor to attend a mass. The many lovely elements of Maria Waldrast are captivating, and it is very modern compared to other churches in Weiden.
Address:
Maria Waldrast church + rectory Maria Waldrast
Zur Waldrast 1, 92637 Weiden in der Oberpfalz
Tel.: 0961-23820
St. Dionysius’s
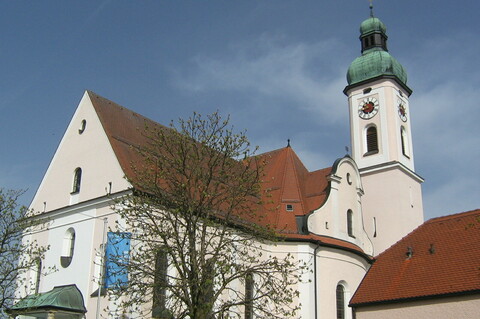
About its history
The Catholic church of St. Dionysius was built over 100 years ago and stands in the district of Neunkirchen. The presbytery connected to it has existed since the High Middle Ages. The magnificent pulpit catches the visitor’s eye immediately. The detailed drawings were done by the architect Schott, who completed the high altar in 1913. The church was not consecrated until 1932 due to the First World War.
Shared use of St. Dionysius’s
The shared use of St. Dionysius’s church began in 1663 and did not end until the new Catholic church was built. Shared use is understood as the joint use of church facilities by Protestants and Catholics.
This was ordered by Count Palatine Christian August von Sulzbach in 1652. You can still access and explore the church today on the “Simultankirchen-Radweg”.
Today, both the Protestant and Catholic churches in Neunkirchen are called Dionysius’s.
Address:
St. Dionysius’s (OT Neunkirchen)
Bürgermeister-Bärnklau-Straße 12, 92637 Weiden in der Oberpfalz
Rectory St. Dionysius’s (OT Neunkirchen)
Bürgermeister-Bärnklau-Straße 16, 92637 Weiden in der Oberpfalz
Tel.: 0961-22782
St. Mary’s
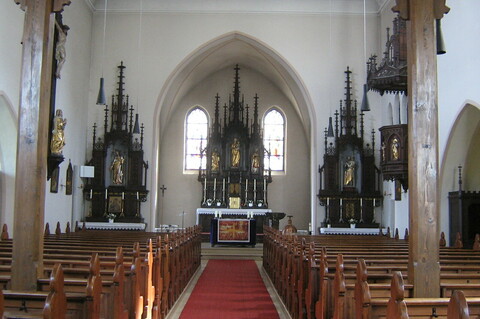
Location
The Catholic parish church of St. Mary’s is in the district of Rothenstadt. You can already see its narrow church tower (38 m / 125.67 ft high) from the A93 highway quite a distance away. The church building has a simple neo-Gothic form.
Interior
The structure of the simple, light space is marked by its neo-Gothic style. This style revived the formal and decorative components of the Gothic style of the Middle Ages. This style began at the end of the 18th century and had its heyday in the 19th century. The church interior was developed between 1895 and 1905. What is remarkable here is the valuable Nazarene-style stained-glass windows (Nazarenes: a group of artists founded in Vienna in 1809).
High altar
The sculptors Würf and Pongratz from Amberg created it in the neo-Gothic style. You can see Mary with Baby Jesus. Mary wears a crown and holds a scepter. Her gravitas is all directed to her son, who holds the globe in his hands. .
Brief history of the parish in Rothenstadt
The Rothenstadt parish has existed since back in 1326, and was part of the church district of Altendorf near Nabburg back then. The church, which is dedicated to St. Bartholomew, was built even earlier than the 13th century.
In 1522, the Reformation reached Weiden and the parish priest at that time turned to Luther’s teachings. The 200 to 300 inhabitants of Rothenstadt also had to accept Protestantism and, at the start of the 17th century, change religious domination several times depending on the prevailing faith. In the end, a community formed that contained both Catholics and Protestants.
After the Thirty Years’ War (1618-1648), the “Simultaneum” was introduced in Rothenstadt. That meant that all church and school matters had to be managed equally by the Catholic and Protestant Christians. Even the cemetery was divided into two halves.
The continuing problems this caused became even worse by the end of the 19th century. When industrialization began, many Catholic workers and their families moved here, and there was no longer enough room for everyone in the church. Furthermore, the intention throughout Bavaria was to abolish the provision of the shared use of the church facilities which had been in place for 240 years.
Bartholomew the Apostle stands to Mary’s left. He is the patron saint of the old parish church of Rothenstadt, which now serves as a church for the Protestant congregation. Bartholomew was one of Jesus’s twelve Apostles. The book in his hands identifies him as an Apostle, while the dagger indicates his death.
To the right of the Mother of God is St. Maximilian. He lived in the 3rd century AD and preached in South Bavaria, Austria, and Hungary. He died a martyr in 284 AD. The parish priest Maximilian Reger, who was involved in building this church, was named after him.
At the center of the high alter is the tabernacle, a cabinet where the Eucharist – Jesus in the form of bread – is kept. The Greek letters alpha and omega are to be seen on the doors of the tabernacle.
The 29-year-old Catholic priest Max Reger had only been in Rothenstadt for two weeks when, in April 1892, he tried motivate the congregation to build a new Catholic church. Back then, there were 403 Catholics living in Rothenstadt, so the project seemed hopeless due to the regulations concerning the shared use of the church.
Construction of the Catholic church
Max Reger found a way. The priest and the Catholic congregation were able to rely on Baron Eduard, Wilhelm und Camillus Freiherr von Sazenhofen.
In the end, Father Reger was able to sign a construction agreement with master builder Franz Gerner from Regensburg on May 15, 1893.
It is very rare for a church in Bavaria to be built in the neo-Gothic style. Construction was finally able to commence in the south of the town on May 23, 1893. As a result of the many donations, the shell of the church was completed by the fall of 1894. The “Liebfrauenkirche” (Church of Our Lady) or, to be more precise, “Mariä Mutterschaft” (Divine Motherhood of Mary) passed into the ownership of the Catholic parish congregation by notarial deed on October 22, 1894. Now, the furnishing of the church began.
The Very Reverend Abbot Benedikt Braunmüller, OSB, from Metten Abbey performed the blessing on Sunday, November 11, 1894. The solemn consecration did not take place until July 19, 1905, and was performed by The Very Reverend Sigismund Felix Freiherr, auxiliary bishop of Regensburg, later to become Bishop of Passau.
Address:
St. Mary’s + rectory St. Mary’s(OT Rothenstadt)
Kirchenstraße 40, 92637 Weiden in der Oberpfalz
Tel.: 0961-44416
St. Bartholomew’s in Rothenstadt
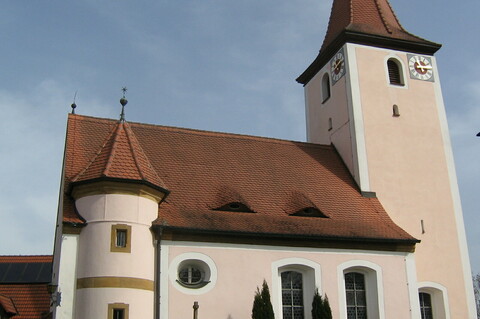
Lutheran parish church of St. Bartholomew
The parish of Rothenstadt is listed even in the oldest parish register for the Upper Palatinate from 1326. The church, which is dedicated to St. Bartholomew, had been built even earlier than the 13th century.
Due to the Reformation, which reached Weiden in 1522, the parish priest at that time turned to Luther’s teachings in 1540. The population also had to change to Protestantism on the orders of the local ruler. There were several changes back and forth at the beginning of the 17th century, each time dependent on the faith of the respective ruler.
Shared use of St. Bartholomew’s
After the Thirty Years’ War, which lasted from 1618 to 1648, the “Simultaneum” was introduced. The word “Simultaneum” indicates the shared use of church facilities by Protestants and Catholics. Strict times of use were applied for the church in Rothenstadt and even the cemetery around the church was strictly divided.
This practice of shared use was not resolved until 1910, when a new Catholic church was built. Today, St. Bartholomew’s is owned by the Lutheran congregation in Rothenstadt.
This was ordered by Count Palatine Christian August von Sulzbach in 1652. You can still access and explore the church today on the “Simultankirchen-Radweg”.
St. Bartholomew’s (OT Rothenstadt)
Kirchenstraße 13, 92637 Weiden in der Oberpfalz
Rectory St. Bartholomew’s (OT Rothenstadt)
Kirchenstraße 33, 92637 Weiden in der Oberpfalz
Tel.: 0961-43472
St. Mark’s
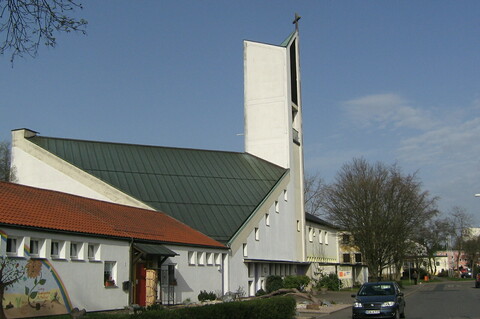
The Protestant church of St. Mark’s was consecrated by Rev. Koller, senior member of the consistory, on October 22, 1961, and was designed by the architect Reinhold Riemerschmid. The Weiden architect Zitzmann and master builder Keller and his assistants participated in the construction of the church.
The altarpiece was painted by the Munich artist Distler. What is shown is the secret of man’s deepest iniquity and the Divine Mercy of reconciliation in the symbol of the cross with the Crown of Thorns, which is flooded by light from above, the power and authority of the cross, which cannot be passed by but forces everyone to make a decision.
Address:
St. Mark’s + rectory St. Mark’s
Beethovenstraße 5, 92637 Weiden in der Oberpfalz
Tel.: 0961-32143




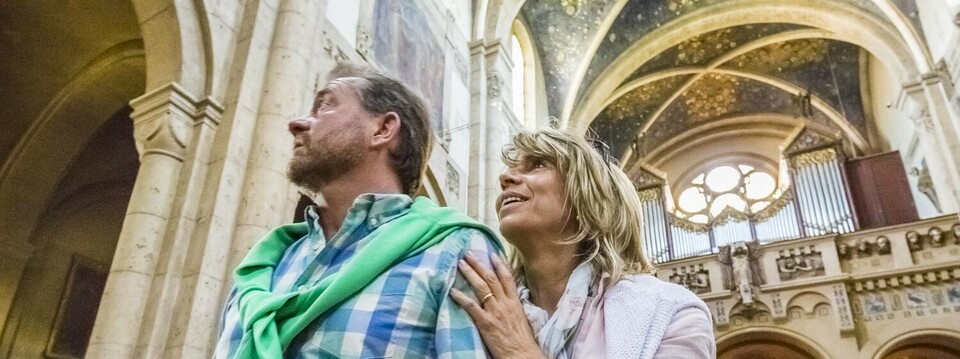
 weiden.de
weiden.de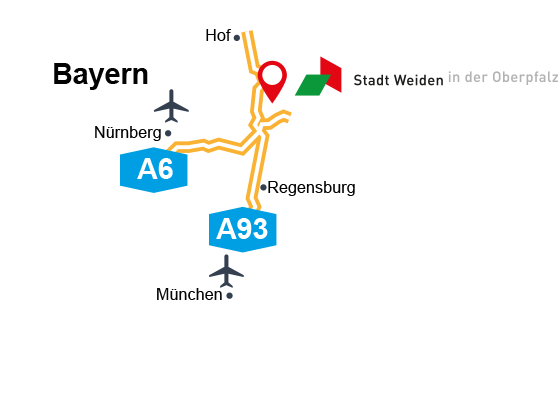
Data privacy Liability Legal notice